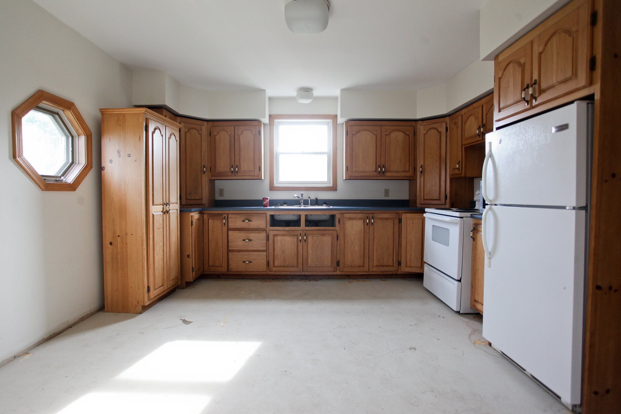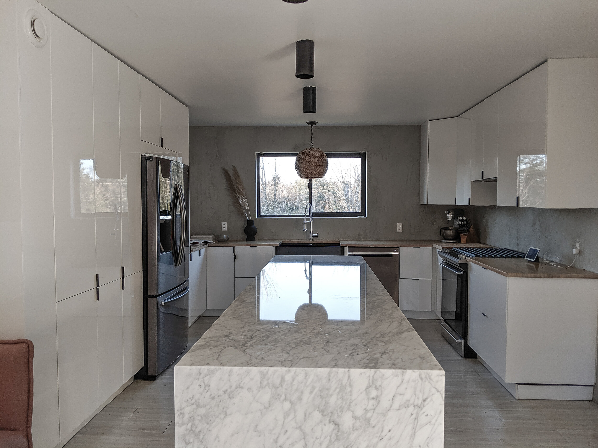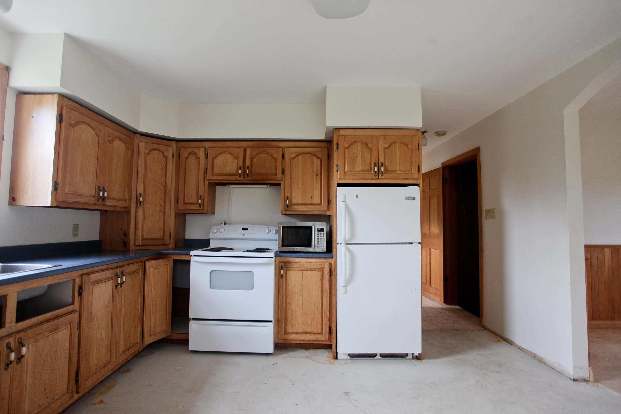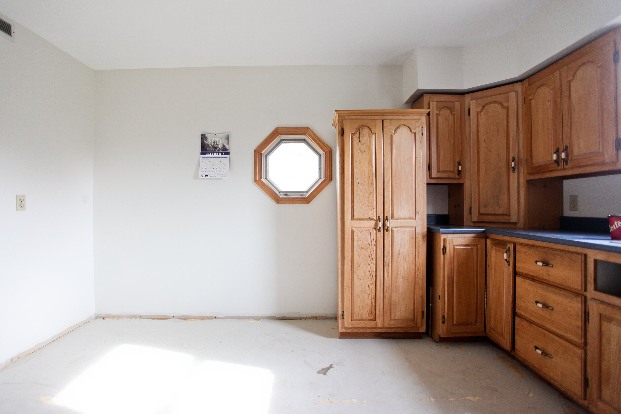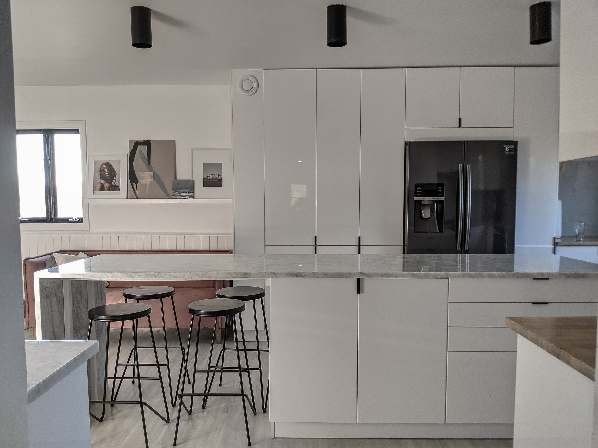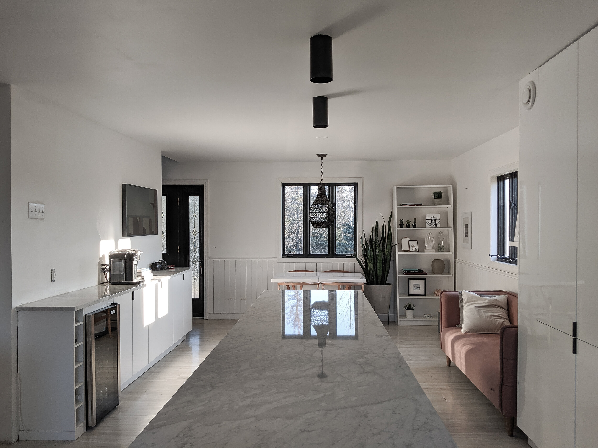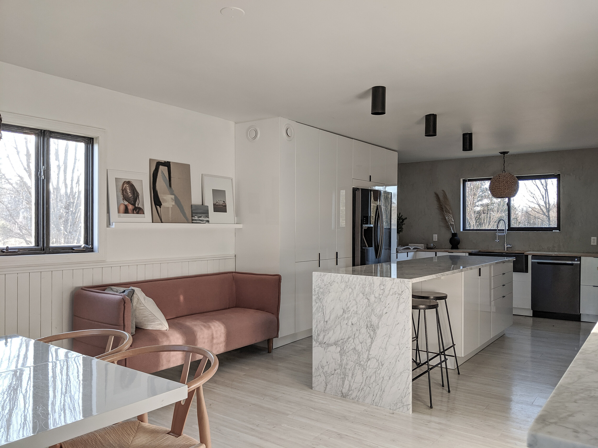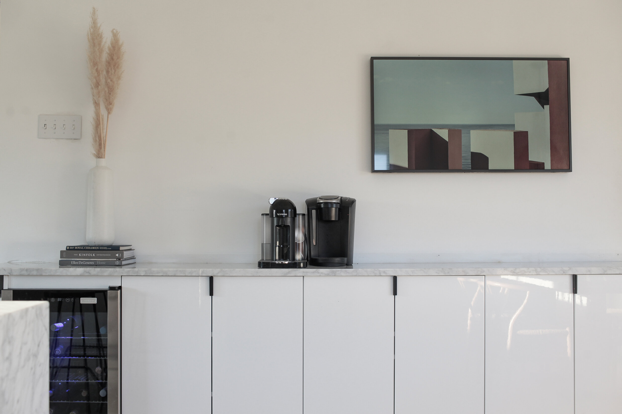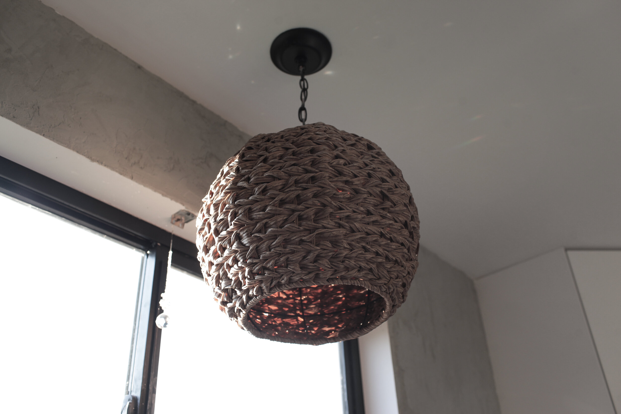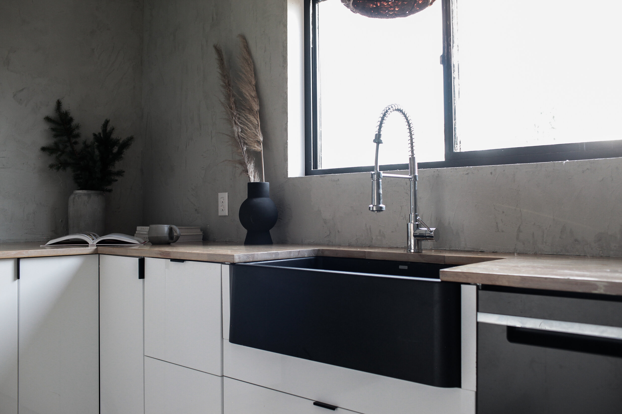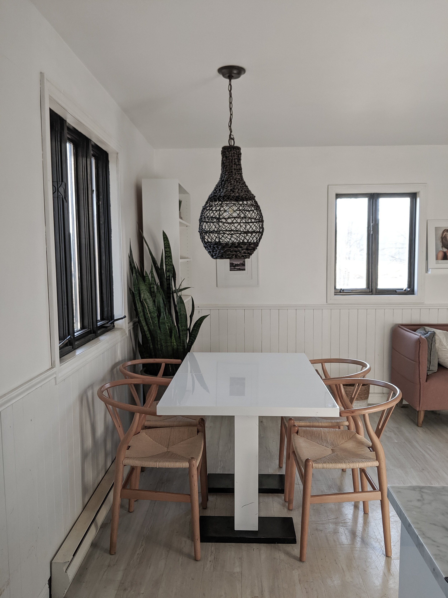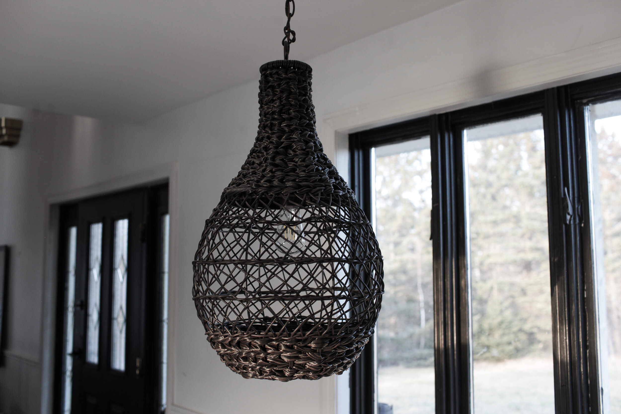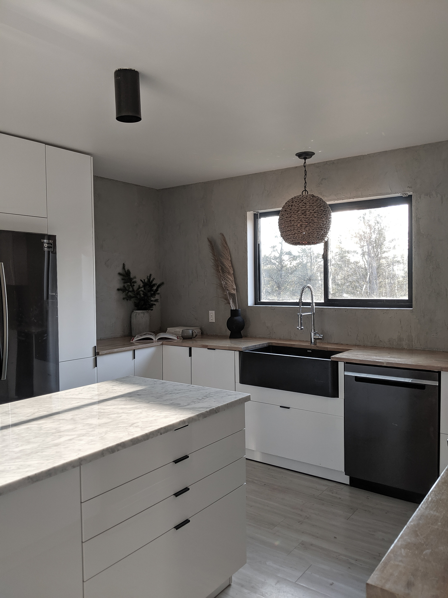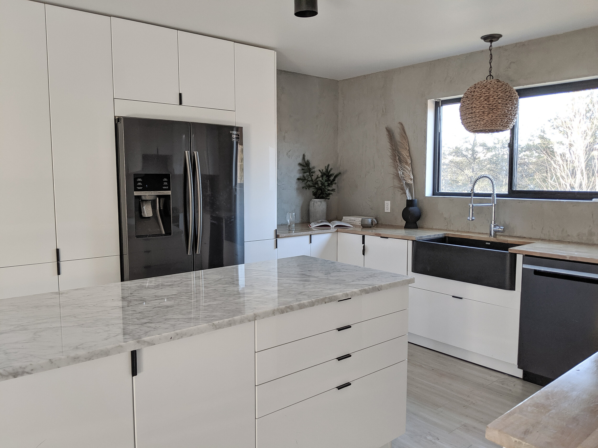Everyone knows that the kitchen is the heart of the home. For us, it is the spot we hang out in the most, where we cook and eat dinner, and where 99% of my business is run. So the stakes were high when it came to the kitchen renovation. The old kitchen was sectioned off in a weird way. In the middle of the kitchen, there was a wall with an arch, separating it from the dining room. As soon as we walked into the house, both Justin and I knew we would knock the wall and open up space.. Check out photo and video transformations down below.
Starting this demo, we knew that the kitchen would most likely be the most drastic change. Justin designed and planned the overall layout while I decided on finishes and more aesthetic changes and upgrades. This entire reno started on IKEA Kitchen Planner where Justin was able to put in the dimensions of the kitchen and begin the new layout. On this online planner you can add in cupboards, kitchen islands, appliances and even decor from Ikea. It is great tool which really gave us the best visuals before going forward with our ideas and renovations. After we had a solid design we headed to the Ikea in Dartmouth to go over the plan with an Ikea employee. We suggest making an account so you can come back to your design and save a copy for future references (and save often!). Once we placed our Ikea order it wasn’t too long until our house was covered in IKEA boxes of cabinets and cupboards to be assembled! The entire kitchen arrived in two days. Lol.
Although so much of the kitchen needed to change, there were a few design elements that stayed the same. We liked the positioning of the sink with the window looking out to the back yard. This placement stayed but with a new sleek and modern Farmhouse sink and DIVA faucet from Blanco. We also upgraded the window with a new double window, with painted black casing. We absolutely LOVE our sink
The positioning of the stove stayed the same but we upgraded to a gas fired stove. The fridge was flipped to the other side of the room which meant we were going to be removing and covering up the hexagonal window on the left side. The last biggest demo we did was removing the bulkhead above the cupboards. We had also planned to not put cupboards on that back wall as it previously was. We wanted this wall to feature our dream concrete backsplash! We did a whole blog on this process which you can see here if you missed it!
The center piece of our kitchen is definitely the marble countertop island. A lot of people told us to not go this route because of how sensitive marble is, but I love marble much that I listened to my gut feeling and I haven’t regretted it once. Select Kitchens in Rothesay NB helped me achieve my marble dreams! Not only did they install the marble for the island but also for our side cupboards where our coffee station and wine fridge is (so one of the most important parts of the kitchen lol!) Their team is amazing. From start to finish, they were effecient, knowledgable and professional. Somethings that were VERY hard to find when researching countertops in the area, trust me, this went on for months. Select Kitchens arrived as scheduled for measurements, and delivered the product on the date they promised. Instal was start to finish an hour long and had the company owner on sight. We are SO happy with this experience, I cannot recommend them enough.
The two hanging light fixtures came from Kichler. What is kind of funny is that both of them are from their outdoor collection. These caught my eye with their texture and colour. I looked through their indoor collection but nothing was looking right for what I had envisioned. This is just another reminder to look outside of the norm sometimes! Our black pot lights came from Amazon and our featured over the island. We also installed lighting strips under the cabinets from Ikea and remote to control the light settings and turn them on and off. The black lighting above the island can be found here! The inside comes white so we resprayed both sides with black spray paint.
As you can see renovating our kitchen was a lot of work and at times not easy! But the end result was worth all those months of a torn up kitchen, plywood for countertops, and blue film burning our eyeballs for weeks, LOL.. I will link below items that we finished off the kitchen with, like our stools, chairs, couches, etc. I hope this blog gave you some insight on what its like to do a big gut renovation and inspires you to maybe make some changes you’d like in your home!
Island Stools (we painted the top black!)
Kitchen Table (we also painted the base black)
Blush Couch was purchased at our local HomeSense in Saint John, NB
